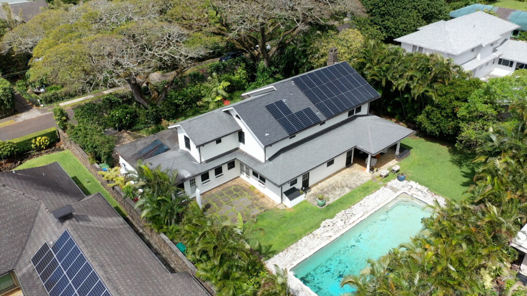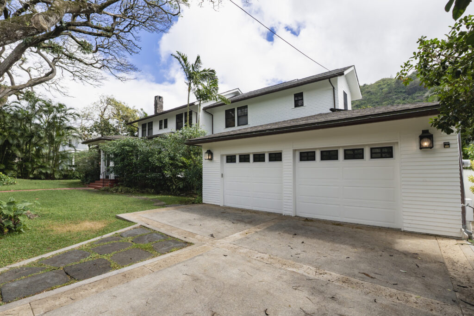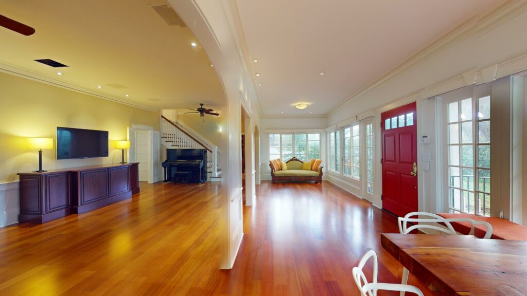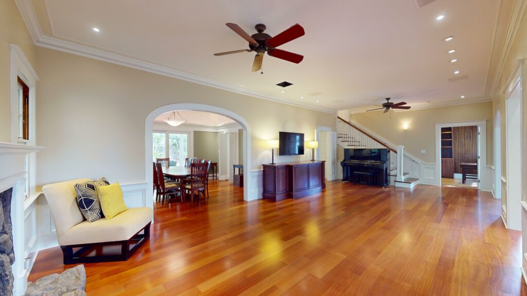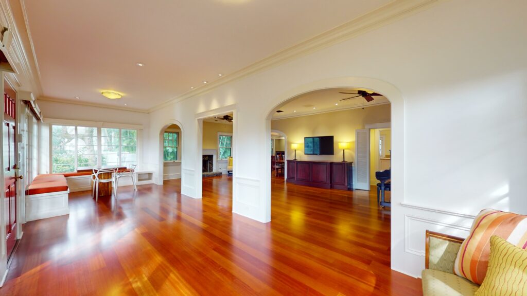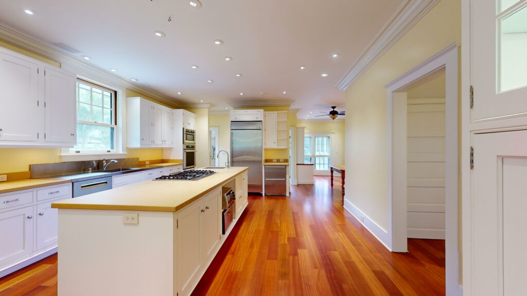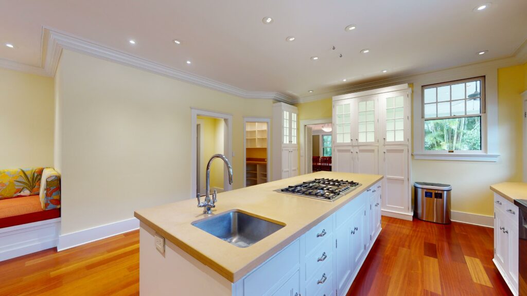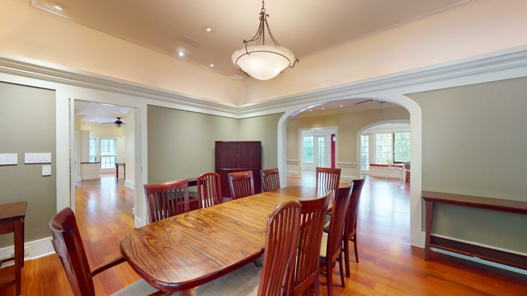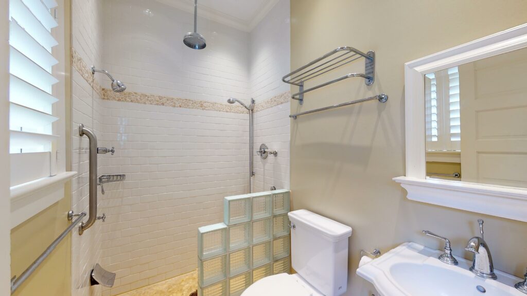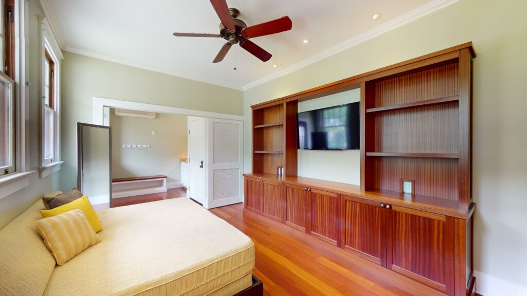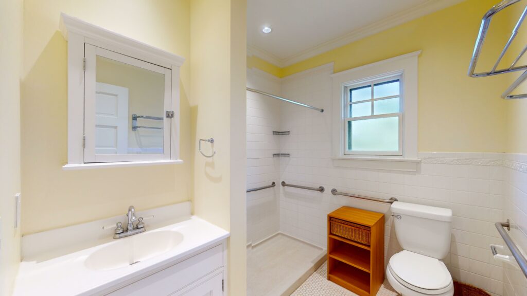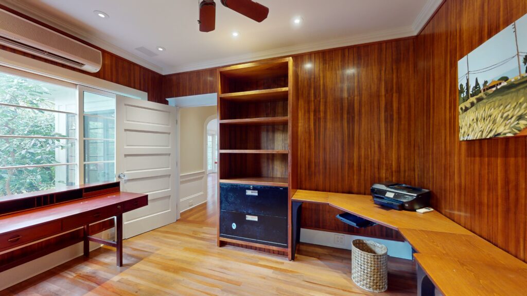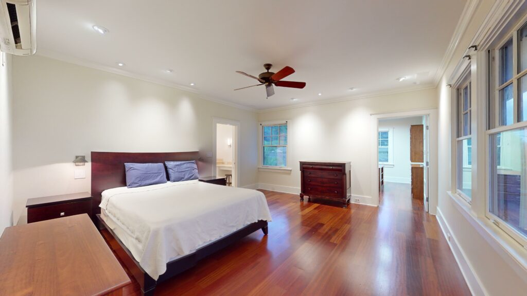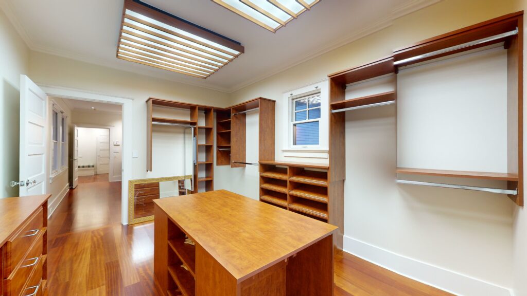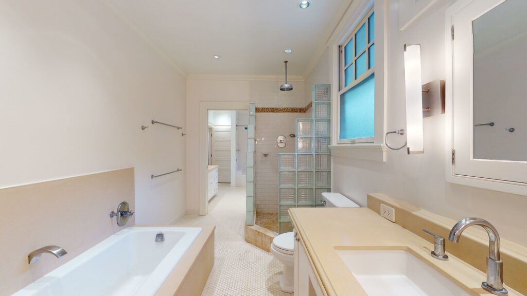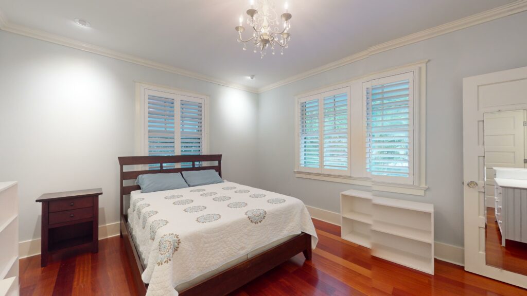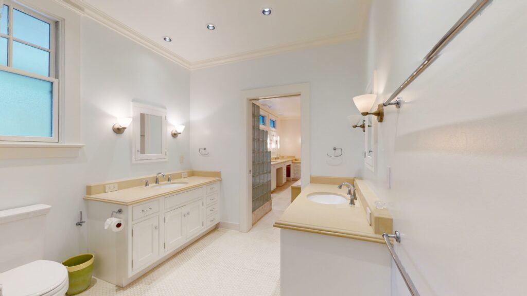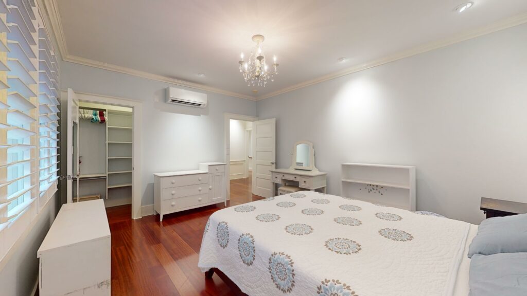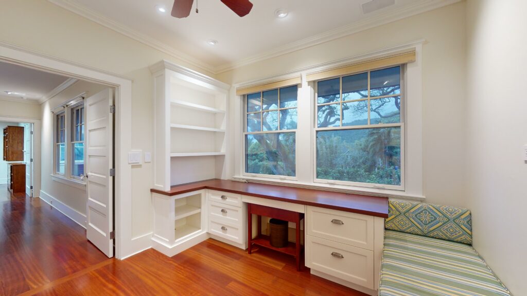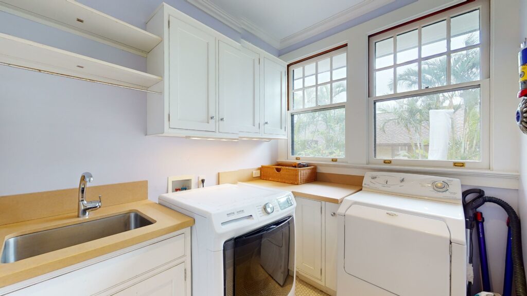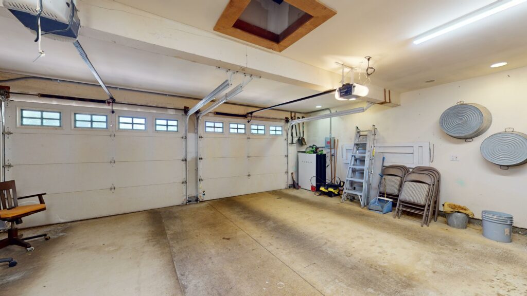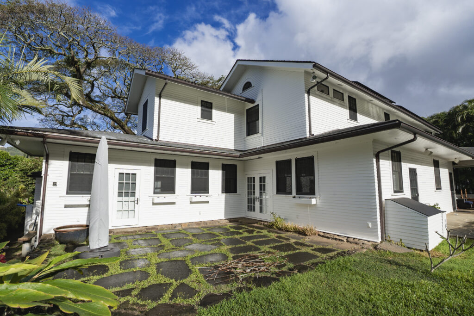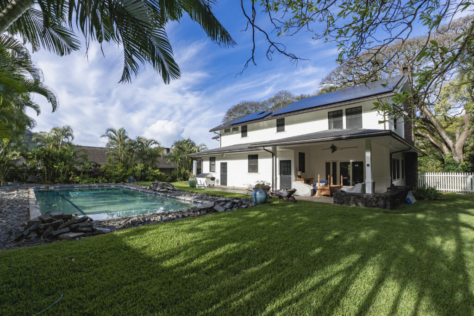There are few historic homes in Honolulu that compare to 3169 Alika Avenue. This stunning neo-colonial residence in the historic Nuuanu-Dowsett neighborhood, originally built as a 5 bedroom home and now used as a 3 bedroom home with office and lounge, has been meticulously maintained and updated to keep true to its historic character, while providing all the modern conveniences one would expect from a luxury property.
Upon passing through the white picket front gate, you and your visitors will feel like you’ve stepped back in time to old Hawaii as you cross over what appears to be a flowing stream but is actually a hawaiian ‘auwai that once carried water to irrigate the nearby (lo’i) gardens at Queen Emma’s Summer Palace. Like two sentinels standing guard, you will be further enchanted by the massive 80 year old Monkeypod trees that flank the home, providing it with timeless charm and cooling shade.
This spacious home boasts an impressive 3,546 square feet of interior living space on a 17,000 square foot lot surrounded by lush, tropical landscaping that creates a sense of tranquility and privacy. You will fall in love with the old-world craftsmanship and attention to details found throughout, such as the beautifully maintained Brazilian Cherry hardwood floors, crown molding, window cornices and wainscoting. The large foyer, awash in soft, filtered light coming through its wrap-around windows, has enough space for a formal reception area on the right and features a built-in banquette with solid wood table on the left, perfect for relaxing and playing games.
From the foyer you pass through one of three beautifully framed and arched doorways into the large formal living room where you will find a beautiful stone fireplace that you can operate with either gas or wood, a large wooden credenza, high-definition flat screen TV, upright piano, and formal staircase leading to the bedrooms on the second floor.
Beyond the arched doorway on the left side of the living room you’ll find the formal dining room with solid Walnut dining table and matching chairs capable of seating 10 guests comfortably. This dining room is already furnished with serving tables and a bar cabinet, ready for hosting intimate dinner parties. From the dining room you can pass through to the covered lanai via three stackable sliding doors that allow you to open the room to the outdoors and enjoy true island style indoor-outdoor living.
The covered lanai is truly special. With a vaulted ceiling, recessed lights, and ceiling fan, this is an outdoor room you can relax in year-round. A large modern rattan-style seating group with sofa, two lounge chairs, a large ottoman, and a solid wood writing desk create an elevated yet relaxed atmosphere where you and your guests can enjoy all that the yard & pool have to offer.
If you enjoy cooking and are looking for a spacious chef’s kitchen, you will be delighted. Accessible from the living room, dining room, and pool deck, this custom-built kitchen is a the heart of this home. The kitchen features ample cabinetry for storage, a walk-in pantry, plenty of counter space, including a massive island with vegetable/prep sink, and a five-burner gas cooktop. Additional appliances include GE Monogram refrigerator, a two-drawer freezer, Bosch dishwasher, wall-mounted Thermador oven, plate warmer, and GE Monogram Microwave.
Just off the kitchen you’ll find a short hallway connecting the informal dining area/breakfast nook with custom built-in banquette and cabinetry, including space for two computer work spaces. The nook opens via sliding glass doors to the side yard, thus allowing lots of natural light inside. Also off this hallway are a spacious laundry room fully equipped with washer, dryer, and laundry sink, a full size bathroom with walk-in shower, and a door leading to the pool deck.
Beyond the kitchen and connecting through to the formal living room at the base of the stairs is a private study/office with an Ohia wood floor, paneled in gorgeous Koa wood, custom built cabinetry, filing cabinets, and desks. Everything you need for a spectacular home office is ready for your use.
The study/office connects to a family room complete with a flat-screen TV and a mud room. This room can serve as separate guest quarters, complete with an ensuite bathroom with walk-in shower, and a kitchenette. this room is also accessible from the enclosed garage, and has direct access to the back garden and pool area.
The three bedrooms are found on the second floor off a large landing at the top of the formal staircase. From this landing there is access to a huge bathroom with dual vanity sinks and tub/shower. This bathroom services two of the bedrooms. The third and primary bedroom is probably best described as a suite of rooms including a sitting room featuring more custom built cabinetry and a banquette, a 270 sf bedroom, a 140 sf walk-in closet, complete with a custom organizing system and island, as well as a large bathroom, with a dressing table, dual vanity sinks, a garden tub, and walk-in shower.
Aside from the interior living space provided by this stately home, you’ll enjoy the large and newly renovated pool (expected completion before summer), with outdoor shower, the elegant covered lanai, and ample back yard space for socializing. With convenient access to Kailua, Kaneohe, Downtown Honolulu, and Waikiki, the Nuuanu-Dowsett neighborhood offers a central location, close to the Oahu Country Club, Consulates, and many of the finest historic homes on the island. Lastly, this home is equipped with 30 Solar PV panels, 3 Tesla Power Walls, and a Solar Water Heating system, which will help to keep your energy costs down.
Hawaii Sands provides professional long-term property management services in the City and County of Honolulu, Oahu, Hawaii.
Amenities:
- Pool with Service
- BBQ
- Patio
- Gated Yard
- Enclosed Garage
- Air Conditioning
- Dishwasher
- Laundry
Other Details:
Utilities: Tenant Pays All Utilities. Landscaping/Pool Service Included
Pet Friendly?: ESA & Service Animals Welcome

